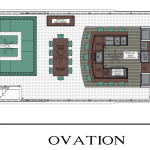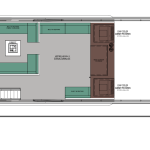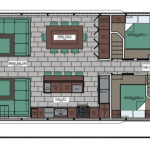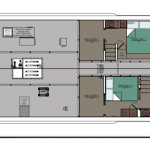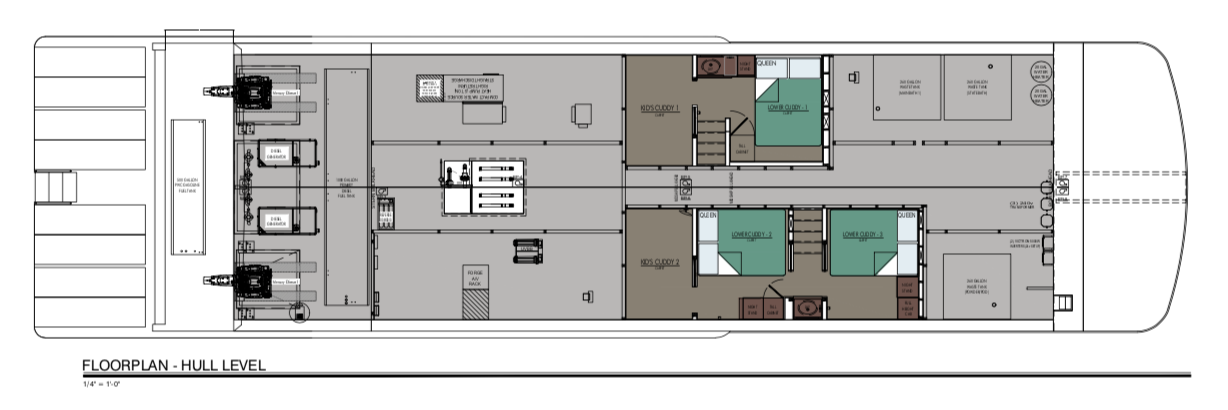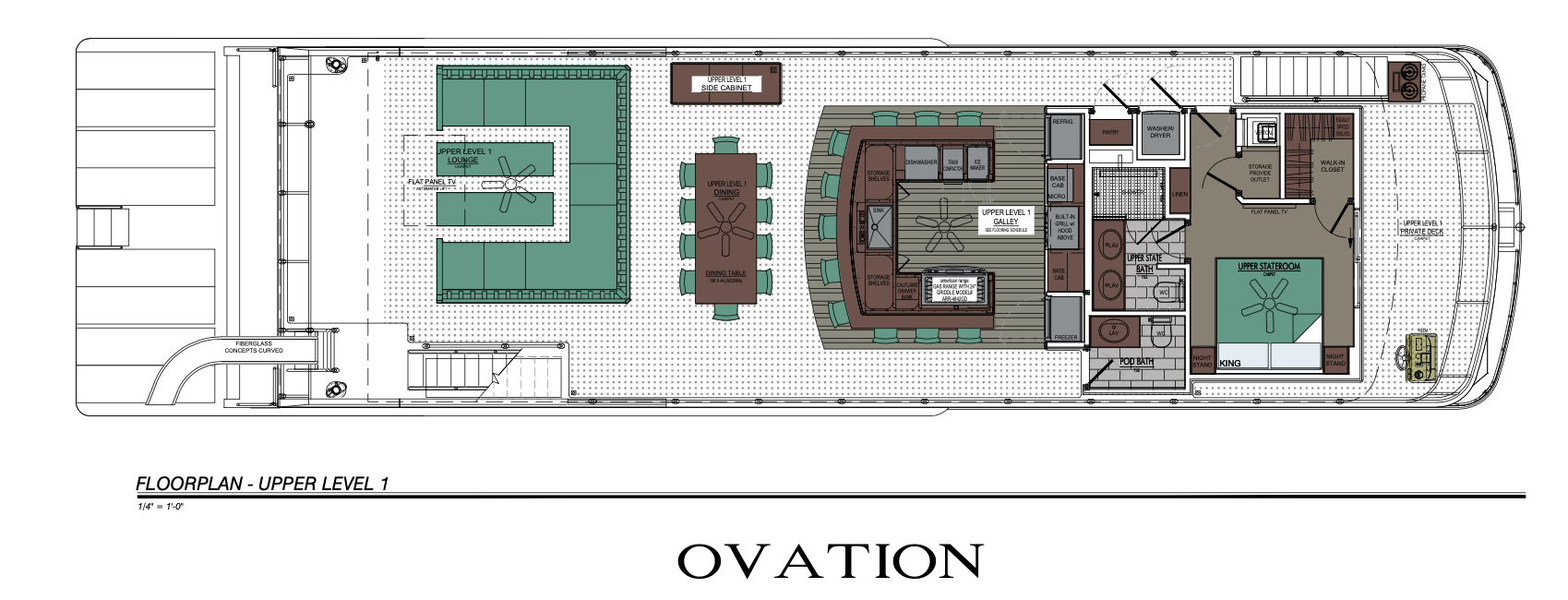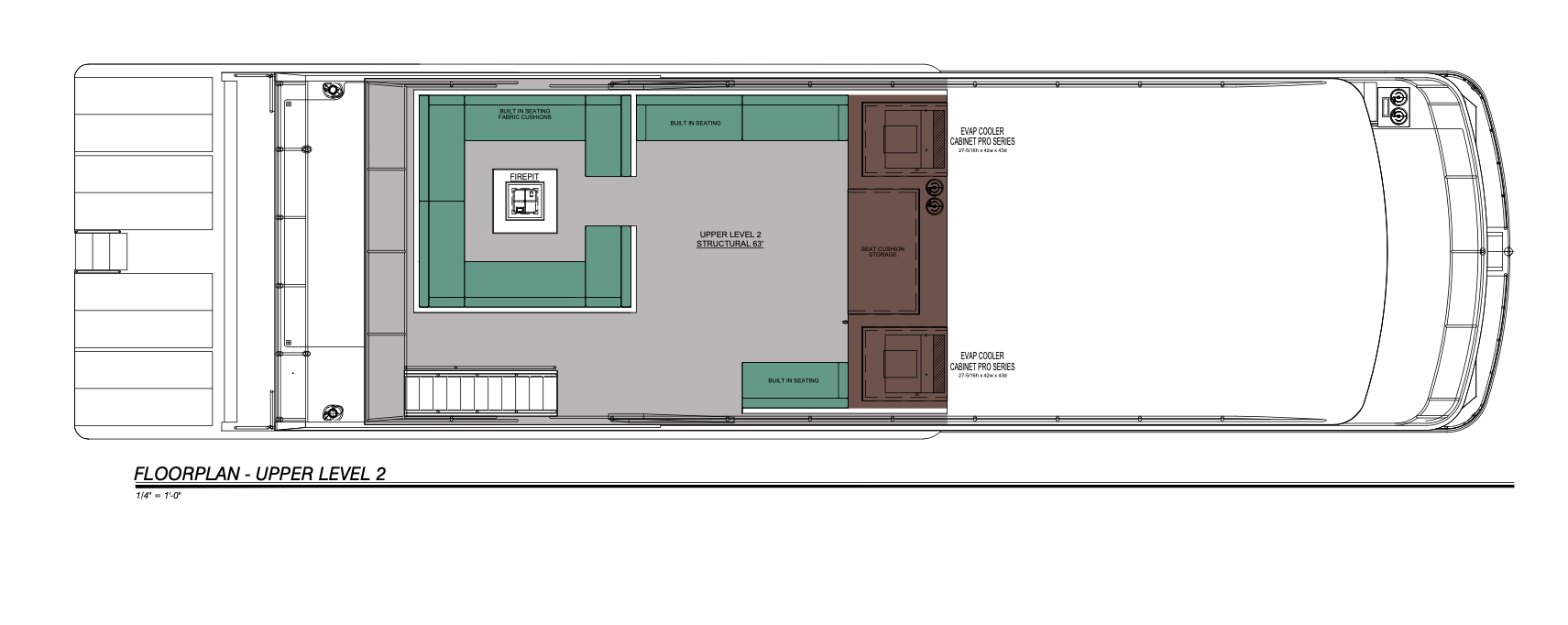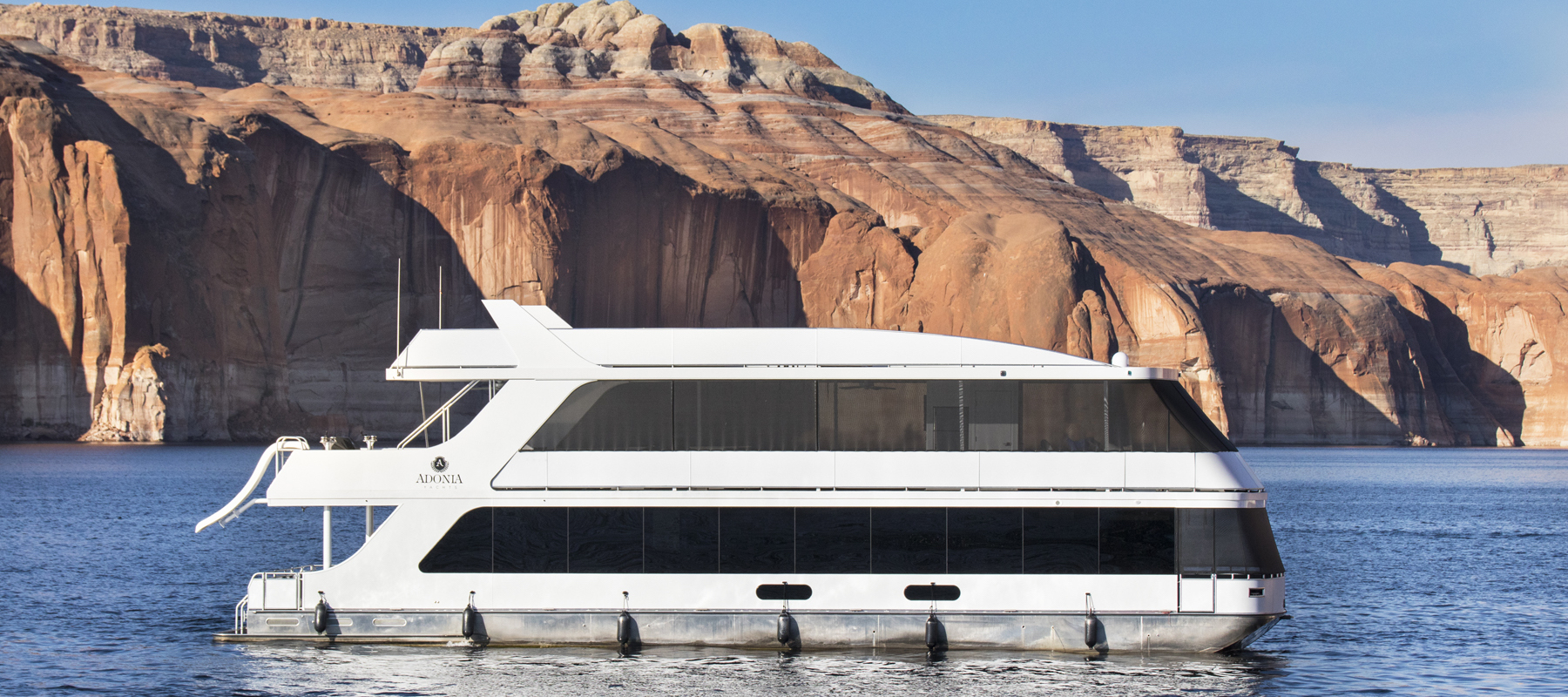
Aspire
Availability
| TRIP | DATES | AVAILABILITY | PRICE |
| 1 | Jun 02 - Jun 08 | SOLD | $181,995 |
| 2 | Jun 09 - Jun 15 | SOLD | $214,995 |
| 3 | Jun 16 - Jun 22 | SOLD | $230,000 |
| 4 | Jun 23 - Jun 29 | SOLD | $214,995 |
| 5 | Jun 30 - Jul 06 | SOLD | $214,995 |
| 6 | Jul 07 - Jul 13 | SOLD | $214,995 |
| 7 | Jul 14 - Jul 20 | Resale | $239,995 |
| 8 | Jul 21 - Jul 27 | SOLD | $214,995 |
| 9 | Jul 28 - Aug 03 | SOLD | $214,995 |
| 10 | Aug 04 - Aug10 | SOLD | $214,995 |
| 11 | Aug 11 - Aug 17 | SOLD | $179,995 |
| 12 | Aug 18 - Aug24 | SOLD | $129,995 |
Houseboat Details
| YEAR | NAME | SIZE | MARINA | STORAGE | TURN FEE | MAINT FEE | OFFSEASON FEE | CHECK-ON | CHECK-OFF |
| 2023 | Aspire | 87 x 22 | Antelope Point | Slip | $2,100 | $8,000 | $400 a day | 8:00 AM | 10:00 AM |
Key Features
| 8 Bedrooms 2 Kid Cuddies 5 Bathrooms |
2 25KW Diesel Generators | Twin Diesel 170HP Engines |
| 4 PWC Ramps | 1000 Gal Fuel Capacity | 500 Gal Toy Tank |
| 2 Master Suites | Evap Cooling on 2nd level | 3rd Level Fire Pit |
Amenities
Custom Designed "Reverse" 87x22' Floor plan
Third-level Sun Deck w/ Fire Pit and custom Sunbrella seating
Deluxe "Inside the Boat" Accommodations for 20 (Sleeping for 30 adults total)
Central Air Conditioning & Heating
Complete Instrument Panel & Captain’s Chair
5 Bathrooms (3) 3/4 baths and (2) 1/2 baths
Navigation & Anchor light system, switched at both helm positions
(2)Ship to Shore Marine Radio
Surround System on top deck
Custom Entertainment Center with 60". TV and Surround Sound System
.Starlink System
60" LED TV on top-deck
LED TV in master staterooms
Upper Deck single position helm & Controls
Running & Drive lights
Spotlight
Full black mesh screening on front deck and top deck with (2) 52" Ceiling fans
Upper & lower safety rail
Dual bars with granite counters, sink, ice-maker, dishwasher, gas stove, microwave, trash compacter & (10) bar-stools on upper deck
Bathroom "pod" on the upper deck w/full size freezer and refrigerator
Rear deck slide with water pump
(4) PWC ramps w/winches on extended cantilevered back deck
Long range main fuel tanks (1000 gallons of diesel)
Auxiliary fuel tank with electric pump (500 gallons of gasoline)
Custom sofa on top deck
Custom granite counter tops in galley & bathrooms
Galley completely stocked with small appliances, pots & pans and all kitchen equipment
Custom designed interior with complete furnishings
Full carpeting in salon, bedrooms, decks & stairs
Custom ceramic tile in dining, hall and baths
2 Private master suites with King size bed, under-bed storage, interior ceiling fan and full Bath
3 Private upper -level suites with Queen size beds
3 Private lower-level cuddy cabins with Queen size beds
2 "Kid's Cuddy" with Sunbrella padding and flat screen TV/DVD combo
Custom tile showers in Master and Hall bathrooms
Custom blinds and low-e tinted windows
Leather sectional sofa w/matching ottoman in front salon
Outdoor patio & deck furnishings
8 sleeping pads on 3rd deck
Windlass anchoring system w/4 windlass heads
Upper deck BBQ grill, tank & accessories
Full extended swim platform
Custom water stairs
UVB Fresh Water Processing System
900 Gallon Holding Tank Capacity
Life Jackets & Safety Equipment
Anchors, Lines, Docking & Mooring Equipment
Below Deck Storage
Engines: Twin Diesel Mercruiser 170 HP with Bravo II Drives
Generator: Twin Diesel Northern Lights - 30Kw
Battery System: 12V house system
8000 Watt Inverter with Digital Display Control Panel and 24 batteries
Full-size stainless steel range & oven
Microwave & dishwasher
66" stainless steel full refrigerator/ freezer combo in galley
Commercial grade ice-maker in Galley
Trash compactor
Washer/Dryer combo
Upper helm back-up camera
Integrated bow anchor boxes w/flush lids
Contact Us


